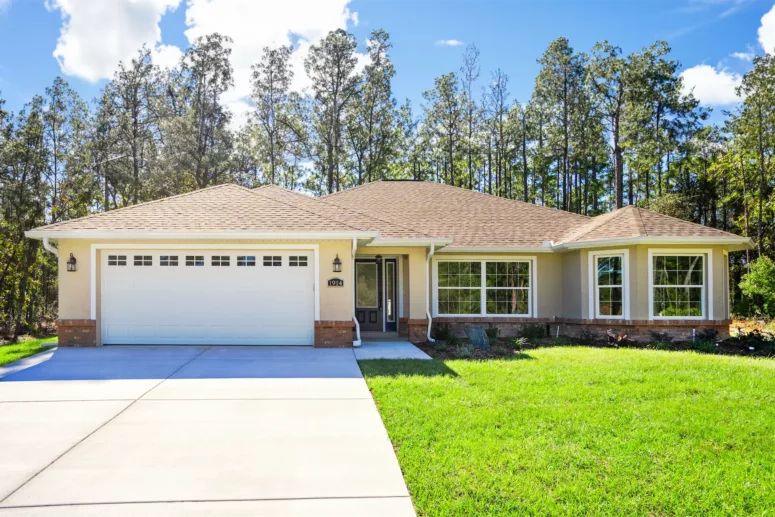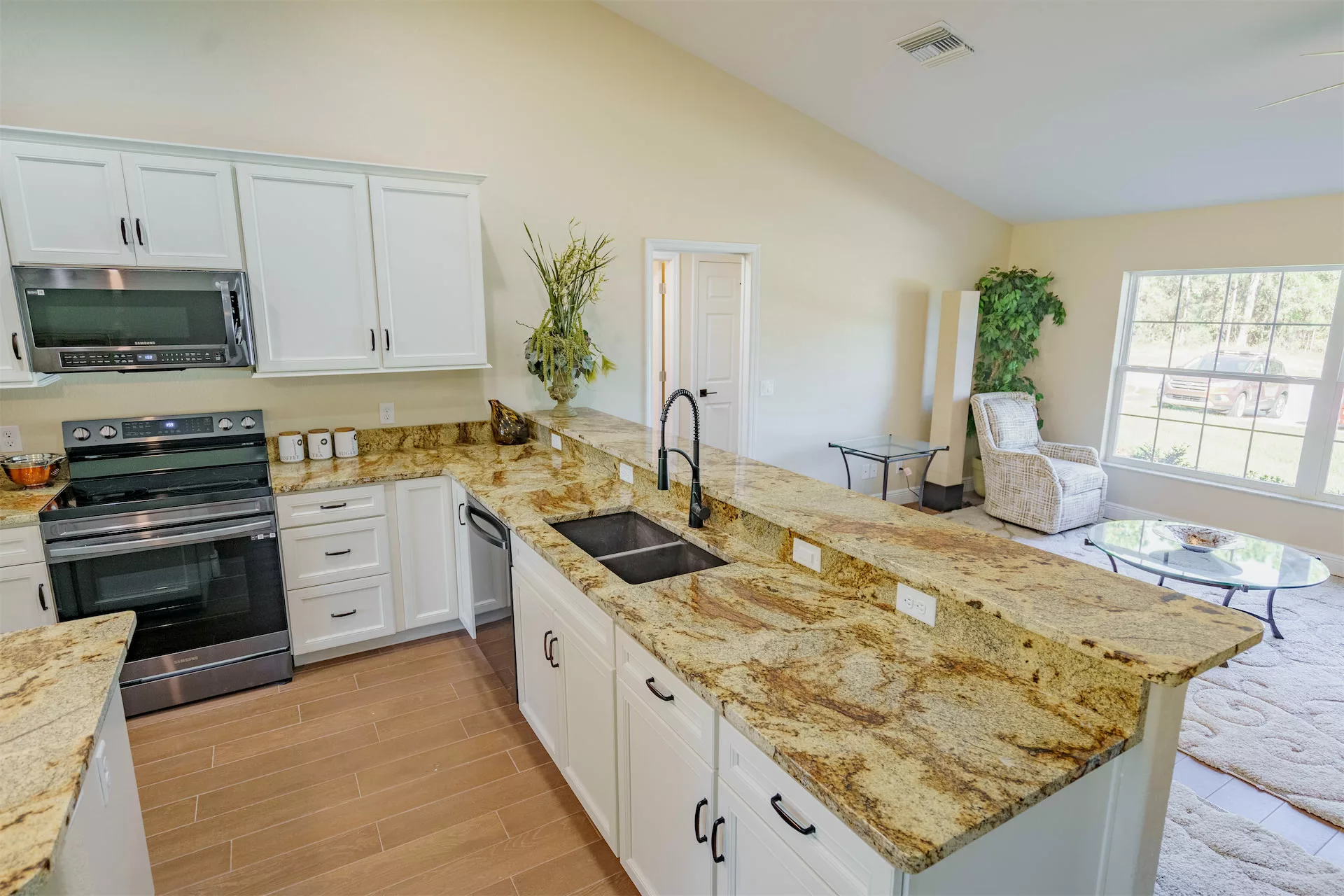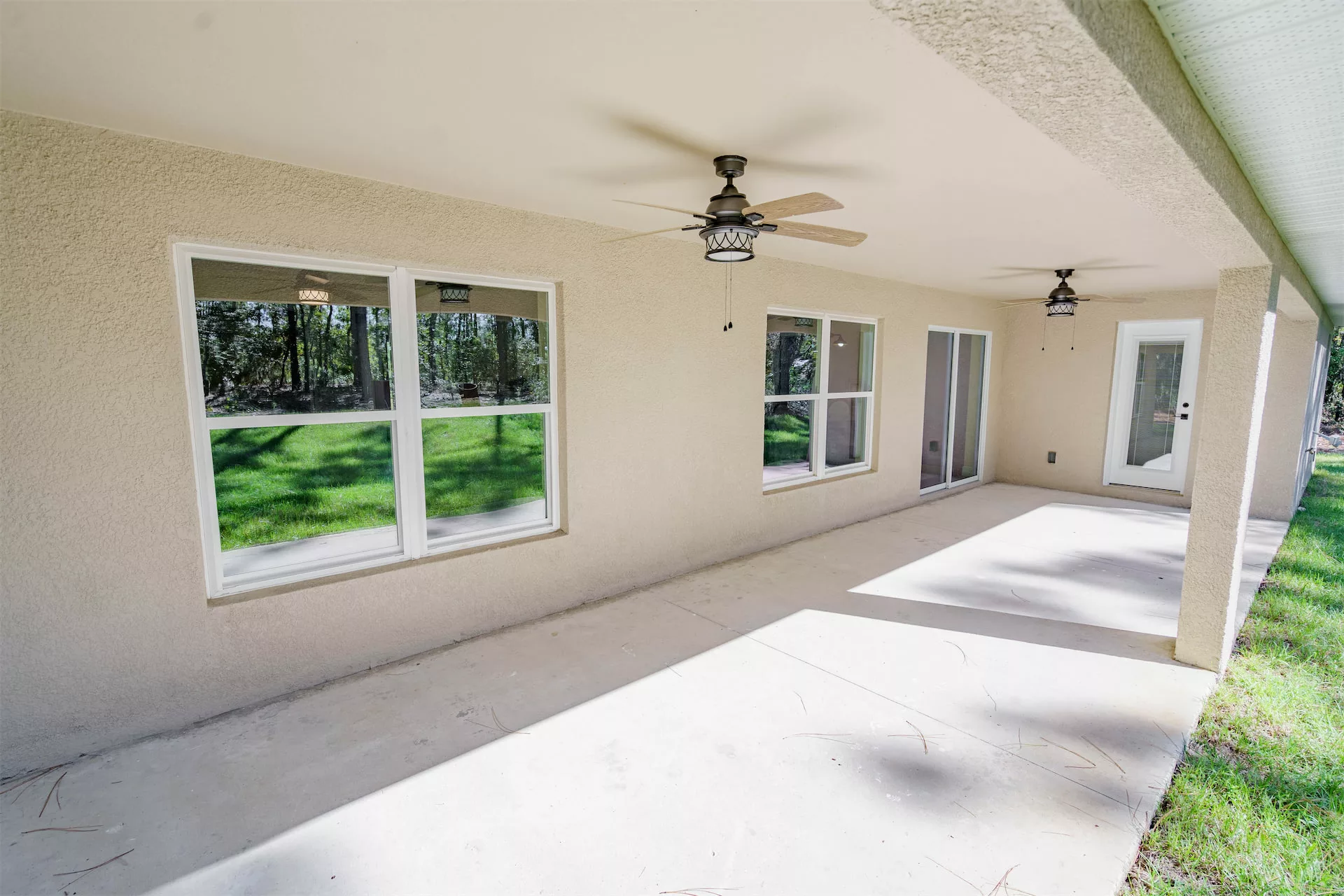Ocala Capri

Classic Blue Stone Home
Open Floor Plan
| Garage: 2 | Sq Ft: 1623 |
| Baths: 2 | Bedrooms: 3 |
This classic Blue Stone home, originally designed in the mid-1990s, has been reconfigured to fit the needs and wants of today’s market. We’ve added more space, a kitchen island, a HUGE master bedroom closet, removed the tub in the master to allow for a very reasonably sized walk in shower, and extended all additional bedrooms to utilize as much space as efficiently possible. The new open floor plan look and extended lanai area has been quite a hit with more recent Blue Stone customers as well.
Features
- Kitchen Island
- Bar seating
- Walk in Master Shower
- Extended double vanity
- Extended Lanai
- HUGE Master Closet
- Open Floor Plan
- Full Floor Plan Customization
Interesting in what Blue Stone provides standard in all of their homes? Check out the list of standard features Blue Stone provides. View Standard Features

Even More Possibilities
Need tweaks or alterations? Blue Stone Construction can build fully custom homes, or alter one of our models to fit your needs. Our team is more than happy to help you create your dream home. Contact us today to get started.
Looking for Pricing?
If you're looking for base pricing on a home similar to this one, just let us know and our team will be happy to help.











