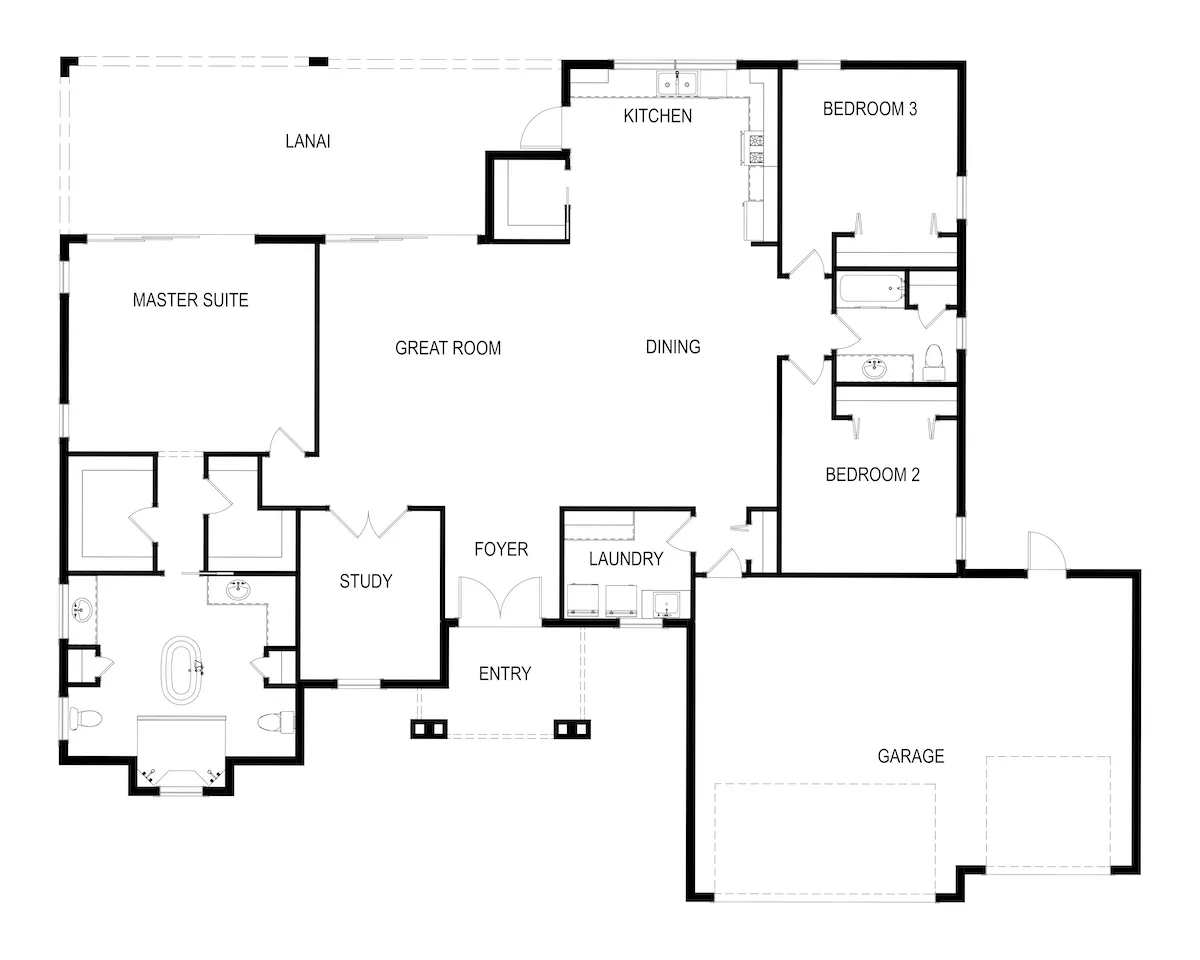Saddlebrook

Mid-West Inspired Open Floor Plan
Long and Deep Lanai that backs to kitchen
| Garage: 2 | Sq Ft: 2437 |
| Baths: 2 | Bedrooms: 3 |
Blue Stone’s brand-new model: the Saddlebrook! This Mid-West inspired home has been designed to optimize the popular desire to entertain and the market’s demands for open floor plans. One of the key features of the home is the kitchen. The kitchen is in the back of the home with a sizable walk-in pantry, beautiful view to the back yard and direct access to the deep and extended lanai, which allows for entertaining with ease. The recessed sliding glass door creates a seamless transition from the main great room area to the lanai to extend the space even further.
Features
- Walk-In Pantry
- Recessed Sliders
- Open Floor Plan
- Full Floor Plan Customization
Interesting in what Blue Stone provides standard in all of their homes? Check out the list of standard features Blue Stone provides. View Standard Features

Even More Possibilities
Need tweaks or alterations? Blue Stone Construction can build fully custom homes, or alter one of our models to fit your needs. Our team is more than happy to help you create your dream home. Contact us today to get started.
Looking for Pricing?
If you're looking for base pricing on a home similar to this one, just let us know and our team will be happy to help.



